As I blogged about earlier, we’ve been planning a kitchen/family room reno all Spring, and work on it has already begun! Hooray! I really love reading about other folks renovations, and I’ve gotten some great ideas from those renovations over the years, so I know that I wanted to blog about the process here, both for myself/far away family as well as other interested folks. Anyway, a couple of weeks ago, the kitchen/family room was a clean as it was ever gonna get, so I snapped a bunch of pictures. It’s interesting, how much different things look in pictures – the clutter is even more apparent! Although these cabinets may LOOK okay in the pictures, they are wretched, and waste so much space!
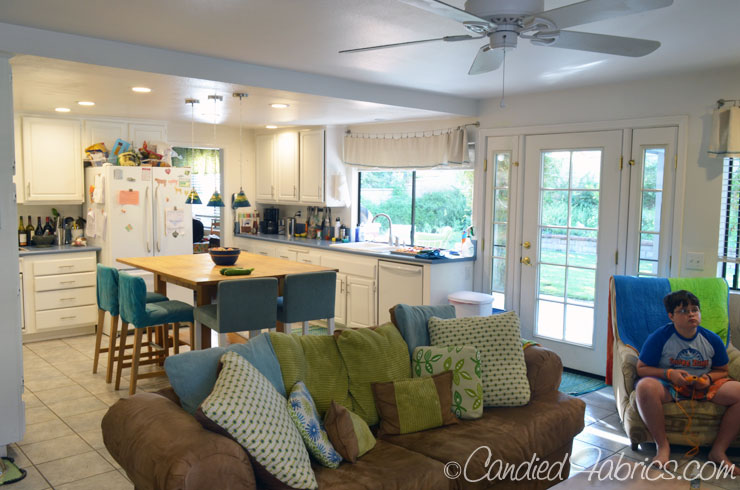
One good thing about working in a kitchen before you renovate is you figure out where each function of the kitchen is. We’re not moving the general location of any of the appliances, and in fact all the appliances except the microwave hood are staying, but we’re tweaking things a git.
This counter by the sink is the main prep area. It would be great if there were more space on the left side of the sink, because sometimes 2 folks are working there.

The dining/music room is through that door. This is how Liam gets his trombone lessons: Andrew’s cooking in the kitchen while Liam is practicing, Andrew pokes his head through the door to make a quick comment, or spend a few minutes with him while something is simmering.
The refrigerator sticks out a bit because of the spigot in the back for the ice maker. Andrew has promised to recess this so we can get it a couple of inches back. The stove and the cooktop are pretty far to the left, which makes the person at the stove sometimes get backed into that corner.
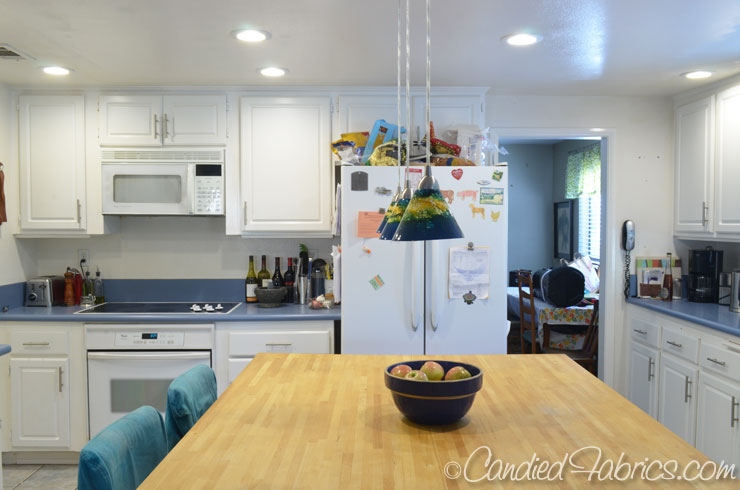
See how the edge of the cooktop is in the aisle in front of the pantry? (Ah, the pantry! We would be screwed without it!) Thie counter on the left and the cupboards above and below are MY domain: baking land! With the Kitchen Aid and my Flour/Sugar canisters (the plastic container and mini cheesecake pans don’t usually live there) always on the counter, I don’t have a lot of space when I need to place a cookie sheet. I use the island behind me to expand, but it’s a bit awkward.
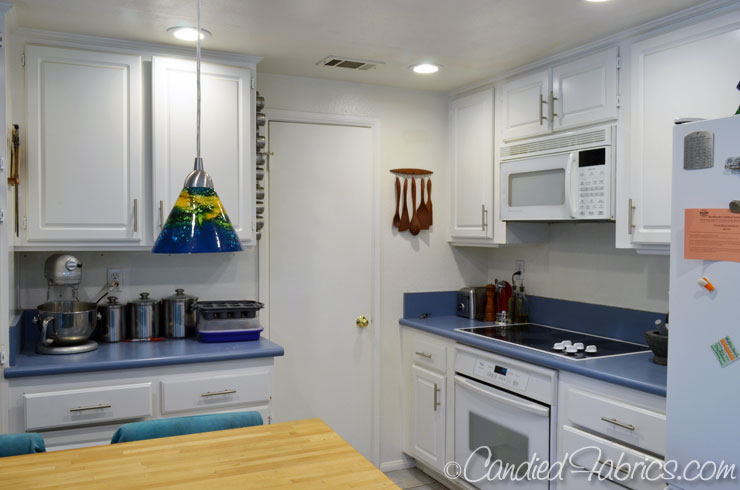
The pantry cupboard on the far left holds a lot – but if it were a regular top and bottom cupboard, I could gain 2 feet of counter space! If we put storage in the island, it should make up for the loss of storage of a pantry cupboard.

Here you can see how the family room and kitchen relate:
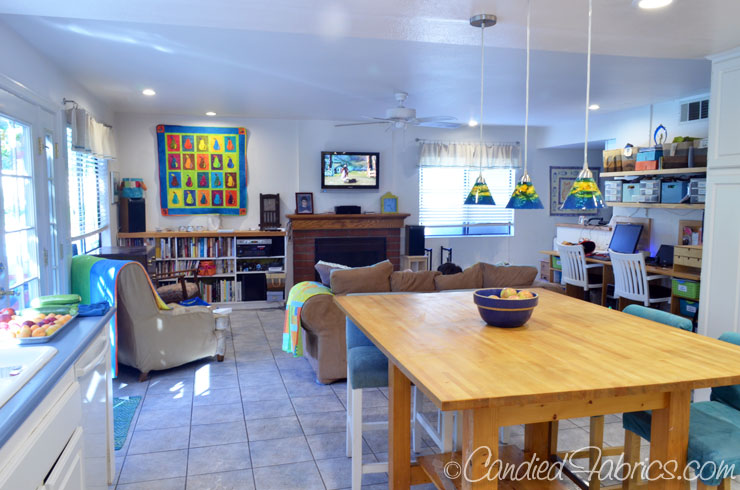
This is where the kids spend the majority of their time!
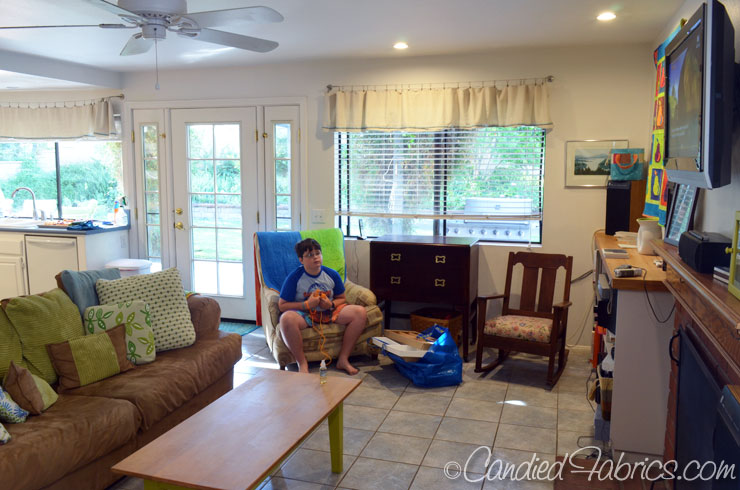
This bookshelf Andrew built holds all our cookbooks and gardening books, as well as the stereo receiver, TV box, subwoofer, and video game stuff.
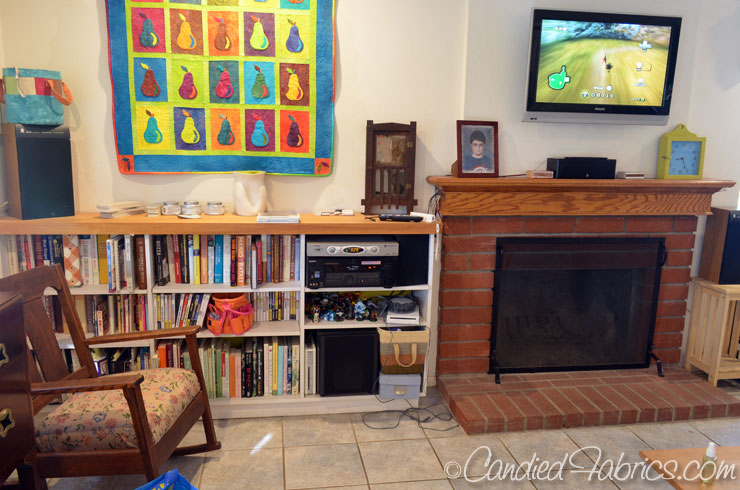
Here’s the boys desk. Of course they use it for homework, but their computer is there too, so plenty of Minecraft gets played there, and plenty of YouTube watching as well.

Ah, the wet bar that isn’t wet. We put some cheap short cabinets in there when we first moved in, it holds our wineglasses. But it’s become a catchall for all sorts of junk! I’ve wanted to put a door in and turn it into a big closet with lots of shelves…but Andrew says no. The cold air return for the furnace/AC is in here and he wants it to remain open.
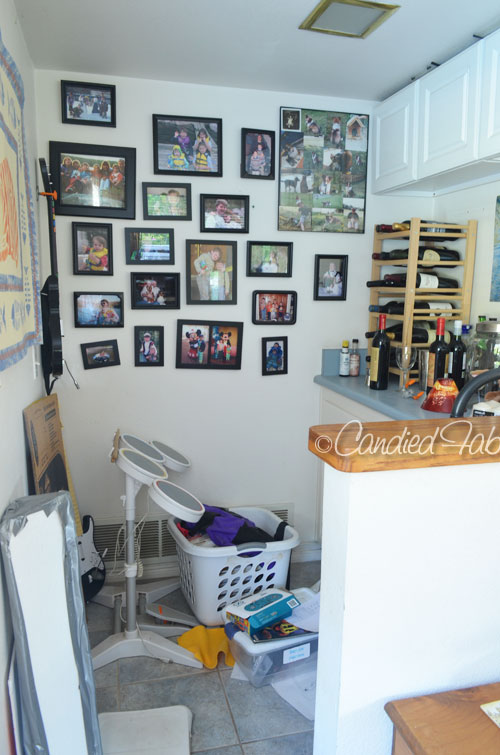
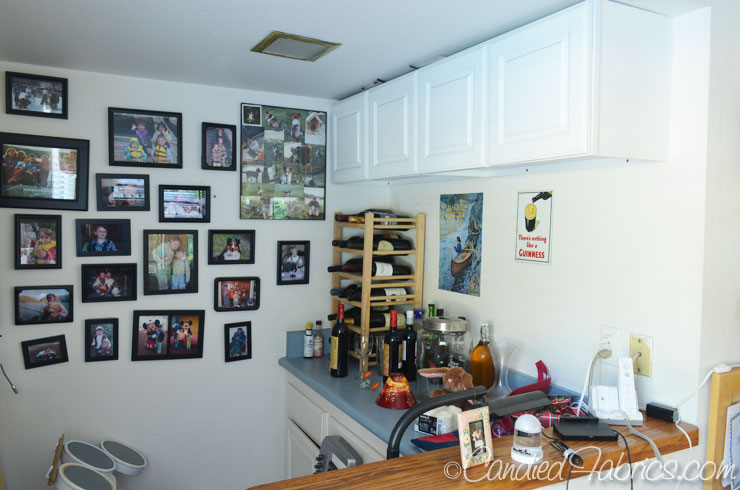
And there you have it! This is where the kitchen reno starts! More soon!!!

One Response
Looks great!! Love your kitchen table – it is absolutely gorgeous!!!